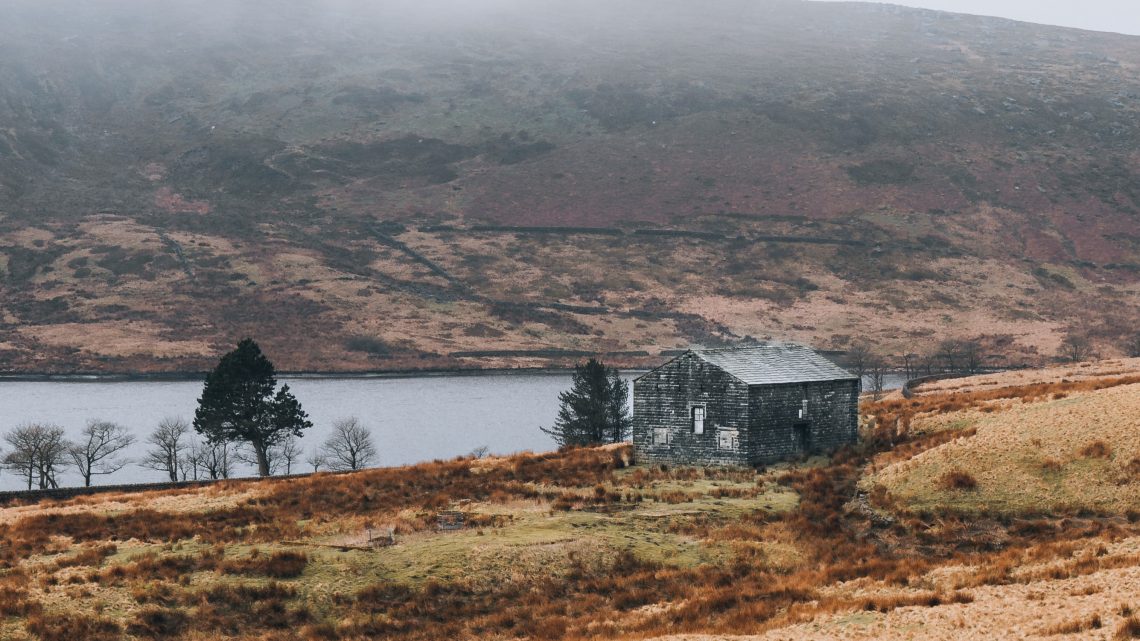What do you need to keep in mind before starting your barn conversion journey?
Known for their unique and charming blend of traditional and modern design, as well as their idyllic countryside locations, barn conversions are a highly sought-after option on the real estate market. However, if you are thinking about embarking on a barn conversion project, it’s important to understand that it is not an easy undertaking. There are a number of important things that you need to keep in mind before starting your barn conversion journey.
Be Prepared For A Challenge
It is important to keep in mind that since a barn is usually built with a specific purpose in mind, it may not have the necessary features for a functional living space, such as weatherproofing, security, and basic utilities like electricity and water. Thus, you will need to incorporate these items into your design and renovation plans, while also working with the existing structure. The renovation process may be more difficult than building a new home from scratch, but with the right preparation, it can be a fulfilling journey.
Check The Rules
Since barns are not originally designed as living spaces, they may not meet the current building regulations for homes. Therefore, converting a barn into a residence often requires significant structural changes to comply with modern building codes, such as insulation and re-roofing. It’s important to familiarize yourself with these regulations before beginning the conversion process to ensure that your finished product is up to code and safe to live in.
It’s also important to be aware of any legacy legislation that may impact your barn conversion plans. For example, when purchasing a barn for conversion, there may be historical covenants in place that prohibit a change of use. Be sure to research any potential restrictions and consult with a solicitor before proceeding to avoid any complications down the line.
Have It Evaluated By An Expert
When purchasing a barn for conversion, it’s essential to have it professionally evaluated for structural stability before proceeding with the transaction. Barns are often constructed quickly and inexpensively, which can lead to issues like damp, dry rot, and other problems that can become costly to repair later on. A building surveyor can assess the foundations, which may need to be reinforced if you plan to add a second story, as well as the condition of the roof and load-bearing walls. This will help you have a clear understanding of the work and cost involved before proceeding with the project.
Set Up A Budget
It’s important to keep in mind that a barn conversion can be a costly undertaking. Besides all the above considerations, the need for significant structural changes, combined with the desire to preserve the original features of the building that give it its unique character, can make budgeting a challenge. The condition of the building and potential hidden issues can also have a significant impact on the final cost. However, it’s important to remember that converted barns are highly desirable, which can make the initial investment worth it in the long run.
One key advantage of barn conversions is that they are largely free of VAT. Additionally, you may be able to save money by taking on some of the DIY work yourself – but this will obviously depend on the level of your skills and confidence. However, it’s important not to skimp on property developer warranty. It’s important to ensure that you have the right insurance coverage in case any issues arise during the conversion process. There are insurance policies specifically designed for barn conversion projects and renovation insurance that can be acquired from specialist insurers which will provide adequate coverage.
Design With Flair
After taking care of all the necessary steps, the next challenge is to design and renovate the barn into a desirable living space. Creative and clever design is crucial in order to turn an old barn into a stylish home. Old barns have a lot of character and preserving original features while staying true to their heritage will help create an individual home that seamlessly blends with its history. Incorporating elements such as old beams, open stonework, and timber cladding into the design, and complementing them with contemporary technology like underfloor heating and high-spec glass, can create a striking and unique aesthetic inside and in the garden area
Glass is often a defining feature of barn conversions, as traditional barns were not typically designed with many windows or openings. Incorporating natural light through roof lights or even entire glazed gable ends can be an effective way to brighten the space and create a warm and inviting atmosphere. Open-plan living arrangements also work well in barn conversions, as they allow for a bright and open space. Mezzanine floors are another popular design feature, adding an attractive and unique aspect to the home. With careful consideration of design elements, a barn conversion can be transformed into a stylish and individual property that stands out in the real estate market.










